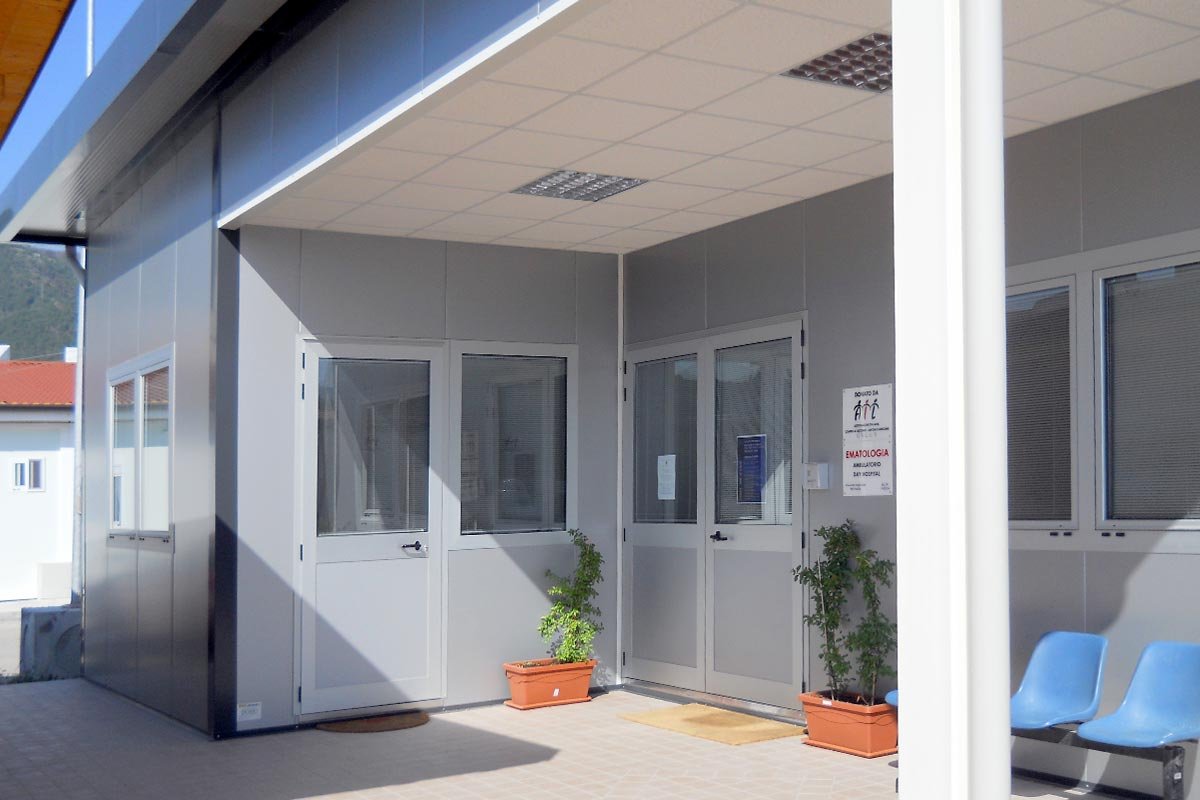Reference
Hospital - L'Aquila
DIALYSIS DEPARTMENT provided by FRESENIUS Medical Care
HEMATOLOGY DEPARTMENT provided by A.I.L. - Roma
















| Type | Combined self-standing modular sections 6,00x 2,50 32,50 x 6,00 x 2,70 mt internal height |
|---|---|
| Foundation | Existing paved road |
| Wall | Sandwich panel mm 60 thick PIR (rigid expanded polyisocyanurate) |
| Roof | Sandwich panel mm 50+40 thick PIR (rigid expanded polyisocyanurate) |
| Outer roof | sandwich panel 40+40 thick with one sloping side and ventilated under-roof |
| Doors&Windows | Aluminium profiles powder coated with thermal glazing 4/12/4 |
| Floor | Pvc floor 3 mm thick and insulating panel mm 50 uderfloor |
| Systems | Electrical system 230/400 V, emergency lighting, grounding system |
| Special Installations | Dialysis water supply with reverse osmosis treatment Static group of electrical continuity 12 KVA Dedicated TV screen in each bed |
| HVAC | air conditioning split system, 8 units CARRIER 3,5 Kw ea. |
| Client | A.I.L. - Sede centrale di Roma |
|---|---|
| Foundation | concrete slab |
| Structure | Galvanized steel structure S355 JR |
| Wall | Sandwich panel mm 100 thick PIR (rigid expanded polyisocyanurate) |
| Roof | sandwich panel mm 60+40 thick PIR (rigid expanded polyisocyanurate) |
| Outer Roof | sandwich panel 50+40 thick with two sloping sides and ventilated under-roof |
| Doors&Windows | Aluminum profiles powder coated with safety glazing |
| Floor | Technical access floor UNIFLAIR 60x60 floor tiles calcium sulfate A30 raised height 20 cm |
| False Ceiling | Armstrong mineral fiber white color, suspended ceiling squares 60x60 soundproofing |
| Paint | powder coating RAL 9010 interiors, RAL 9006 on the outside |
| Systems | electrical system 230/400 V, emergency lighting, grounding system copper bar 200 mm² |
| HVAC | air conditioning system by Samsung units |